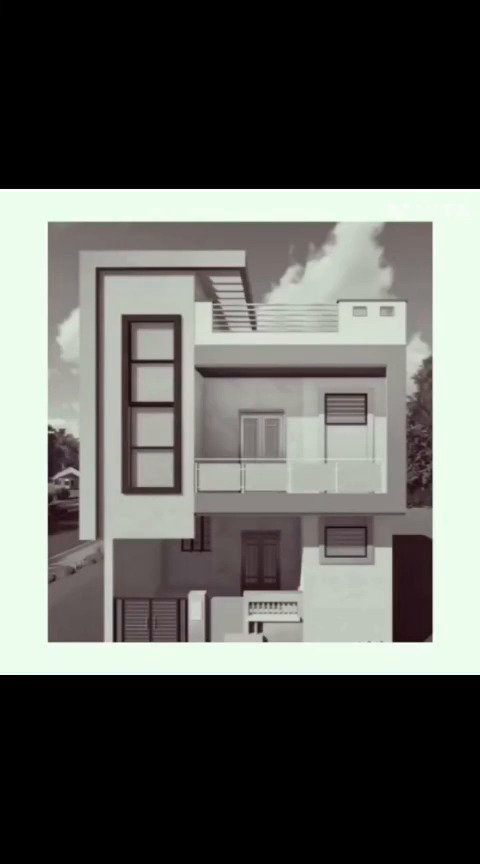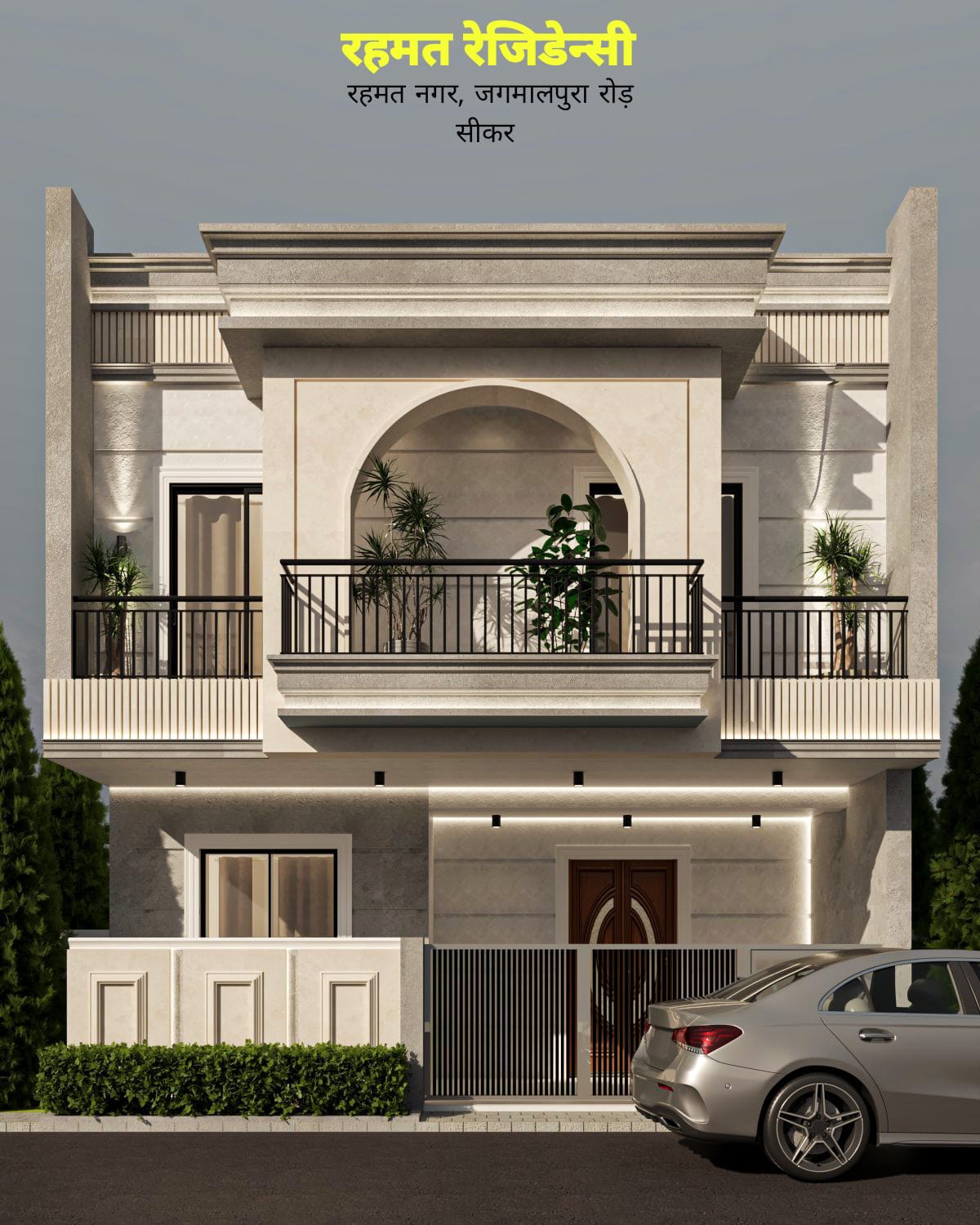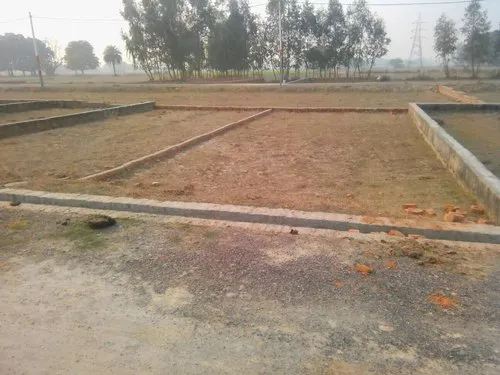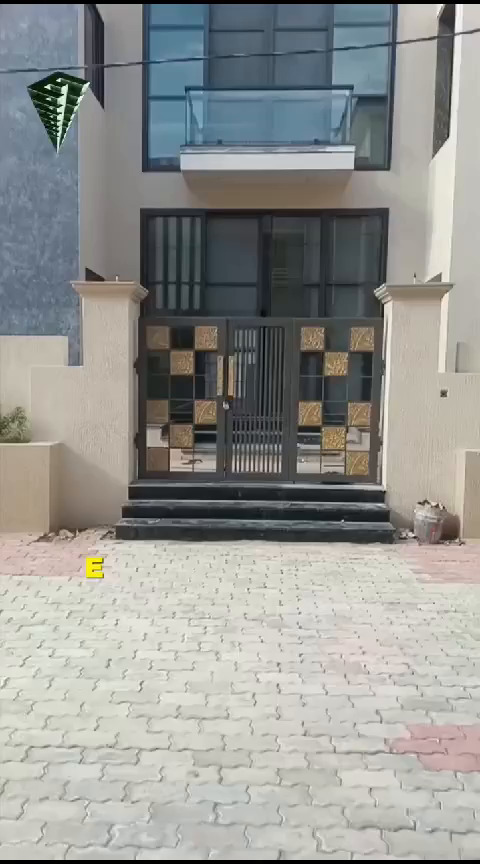Home construction is a structured process that involves designing, planning, and building a residential property from scratch. It requires coordination among architects, engineers, contractors, and various tradespeople to ensure a high-quality, durable, and functional home.

Our unique service offerings include design, construction, project management, and development. Our team of professional engineers, architects, and designers guarantees that the end product standards are durable, and look good.
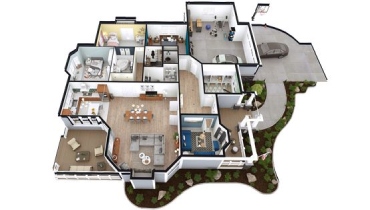
2D/3D Planning is one of the most popular used by interior designers, architects, engineers, construction professionals, and more.
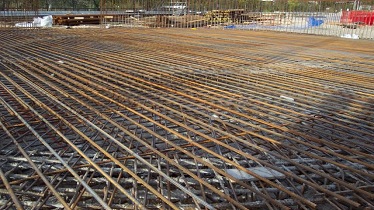
R.C.C is the most used building material for almost all types of structures and is also used in atomic plants to prevent danger from radiations emitting from it.
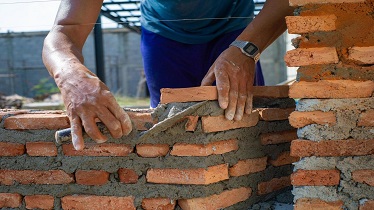
Interior walls made of bricks help adjust the building’s temperature, as they store heat and cool air. In winter, the walls offer warmth, while on a hot summer day they have a cooling effect. This creates a pleasant indoor climate, which means healthy houses.
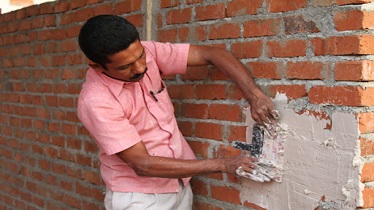
During your home’s construction, plastering makes the rough surfaces of the walls smooth. Plastering covers rough edges and uneven surfaces, thus increasing durability and strengthening walls.
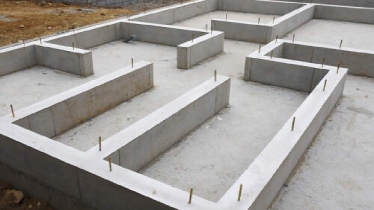
A house foundation is the load-bearing portion of the structure, typically built below ground. Concrete Slab Foundation.Crawl Space Foundation.

Staircases can take a home to greater heights; literally. Stairs are much more than a link between two levels or spaces at home.

Elevation design provides viewers with information on the size, shape, form of their own homes. Well-designed elevations change perceptions completely.

